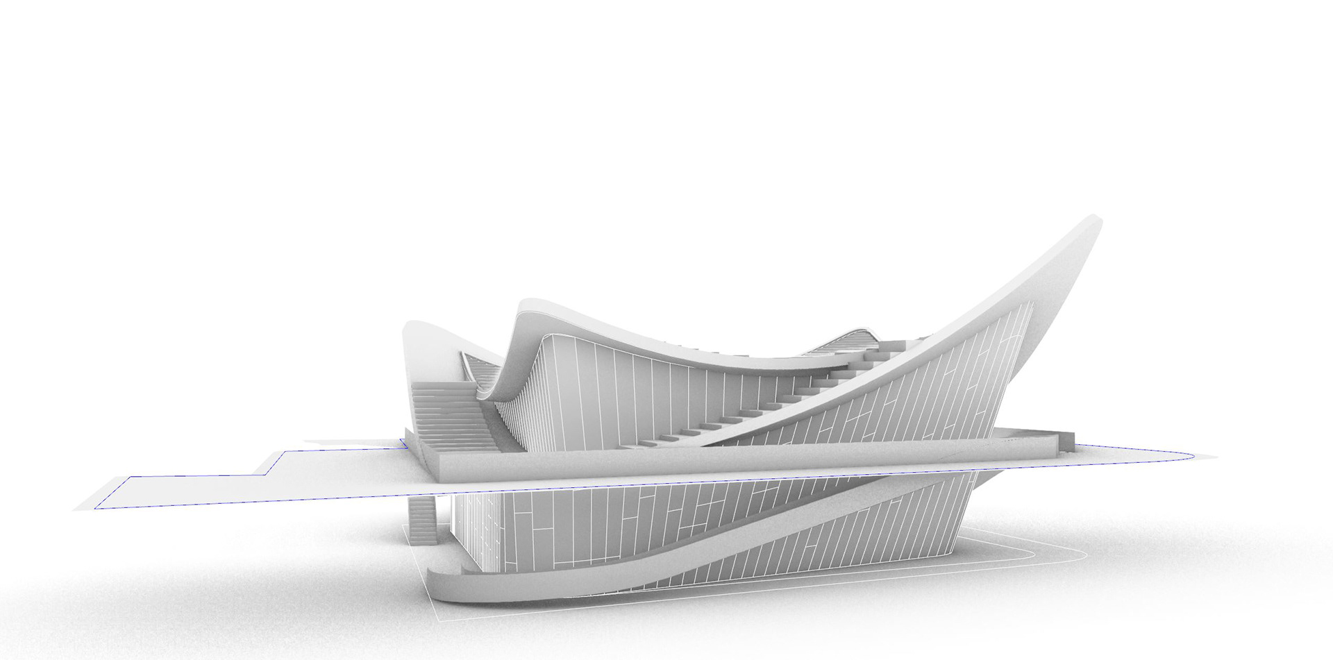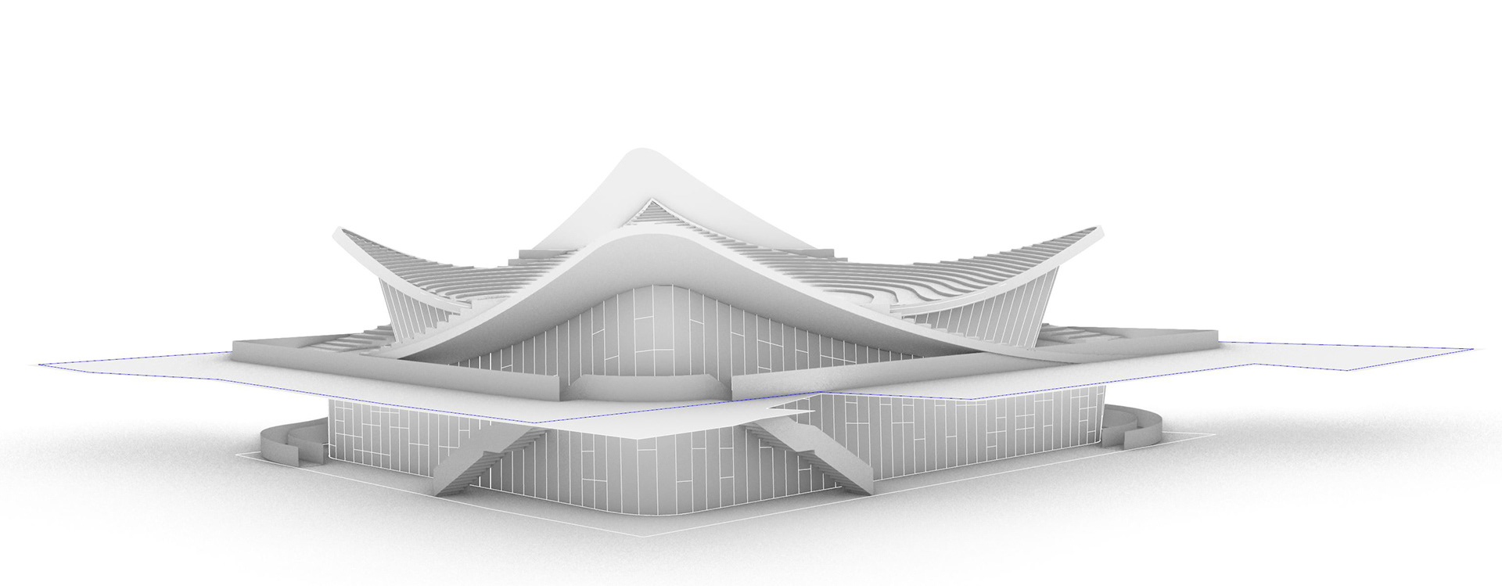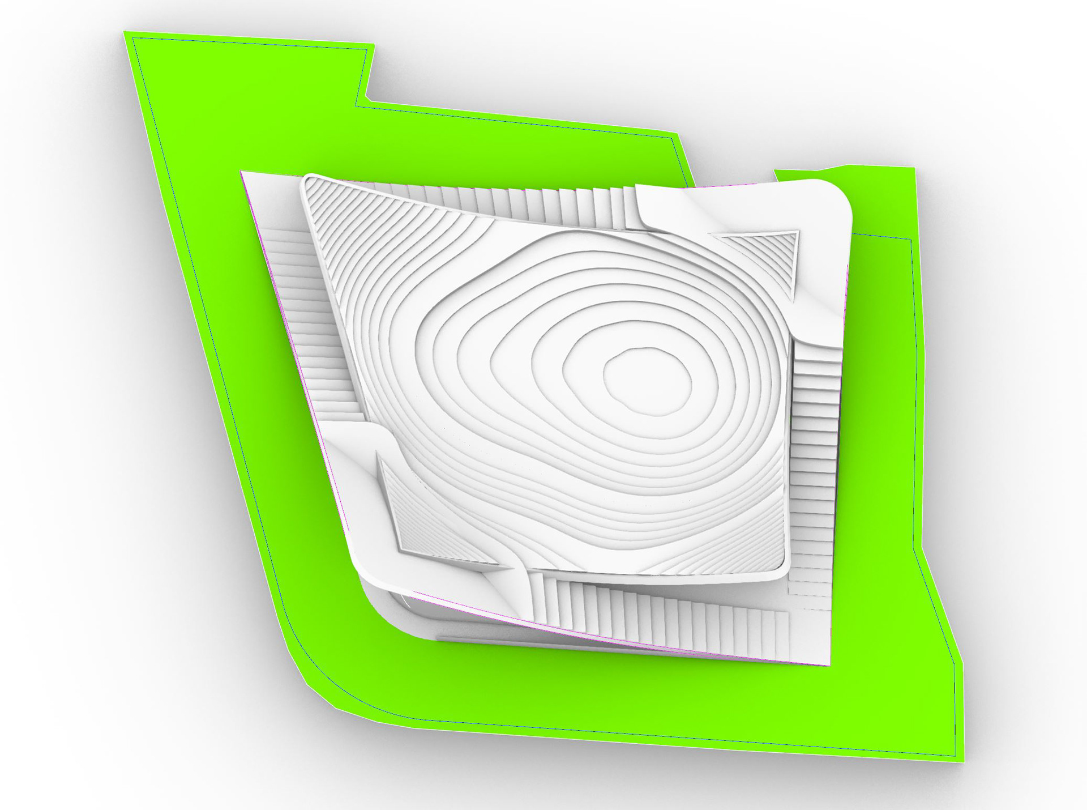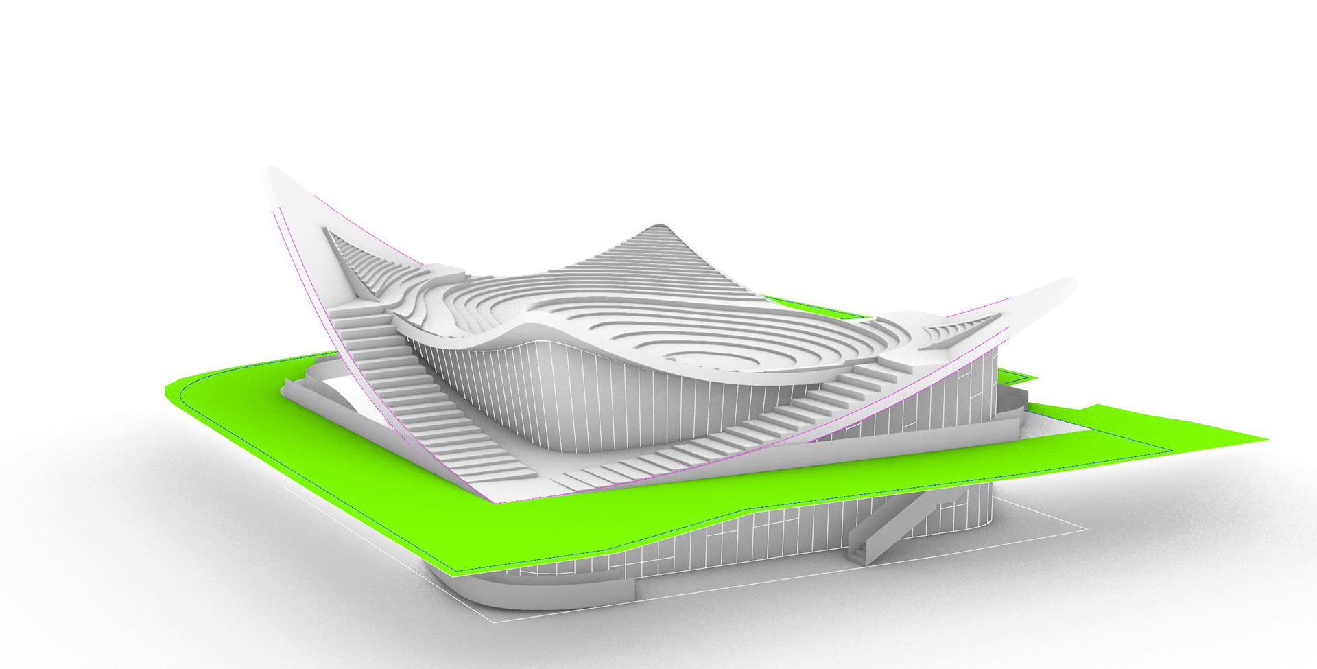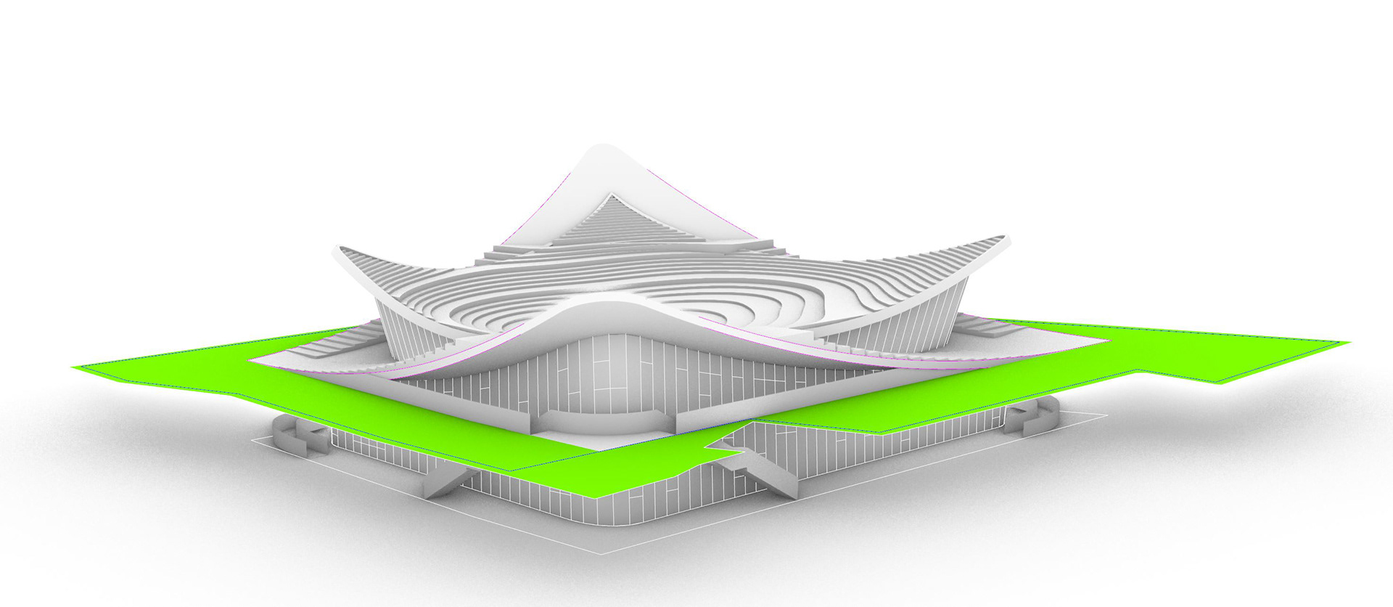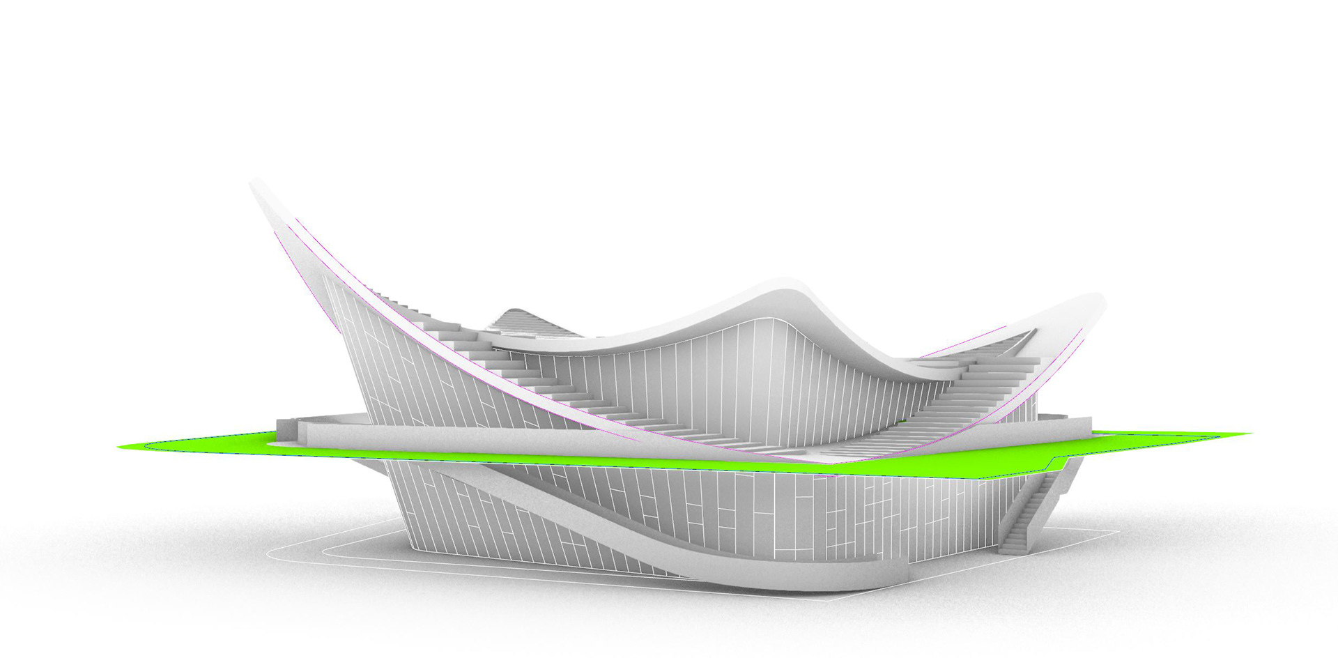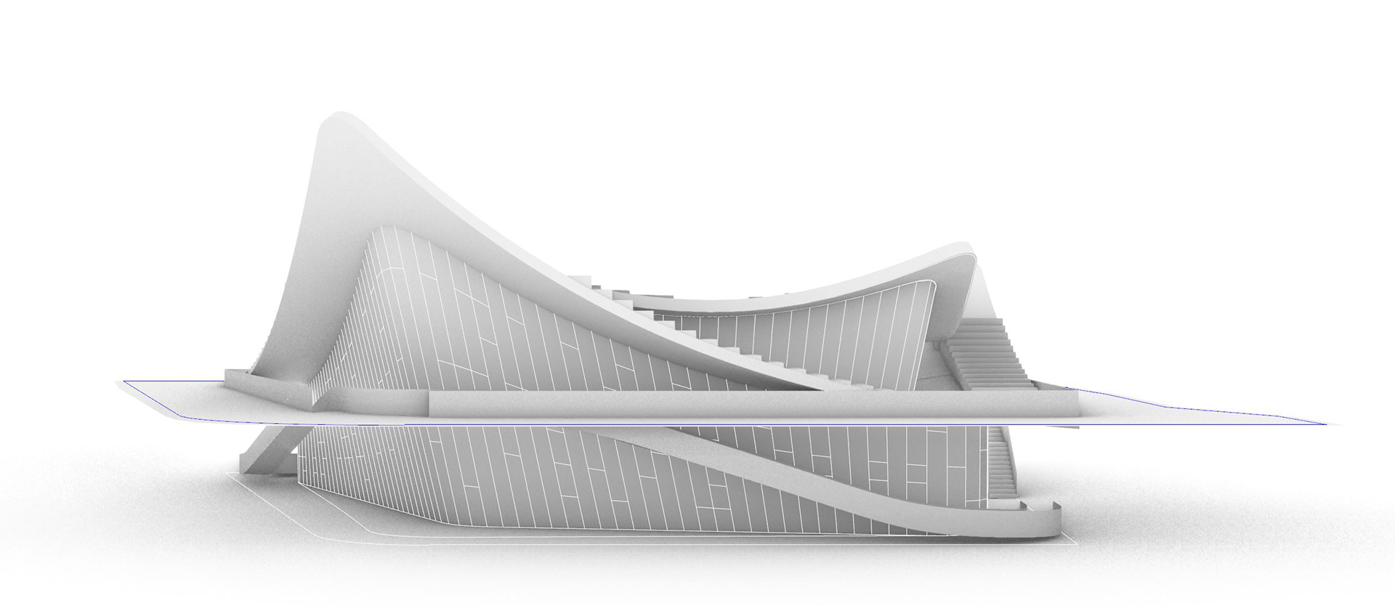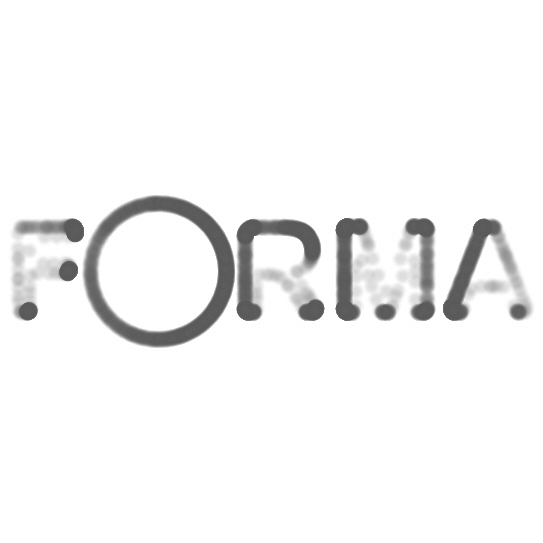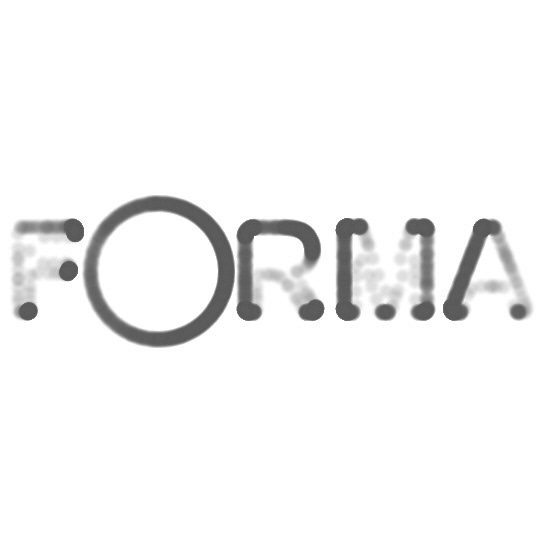The concept for a MULTIMEDIA CENTER in Iasi, Romania @ Metropolis Architecture | 2020
The main idea behind this concept was to create continuity for the ground floor plaza by elevating the opposing corners of the ground level and gently arching them upwards, producing a seamless and fluid surface.
Access to the lovely terraces atop the building can be gained via a set of exterior stairs readily available for use by the community. Once on the terraces, one can bask in the breathtaking views of the surrounding environment.
Additionally, the top of the building can be an ideal location for many events and functions, such as al fresco theatrical productions, a high altitude café, showcases, and other outdoor destinations.
The exterior of the building boasts an impressive showcase façade that captivates the eye with its intricate design. The clean white finishings on glass and concrete add a touch of elegance and sophistication, creating an inviting atmosphere that beckons visitors inside.
Access to the lovely terraces atop the building can be gained via a set of exterior stairs readily available for use by the community. Once on the terraces, one can bask in the breathtaking views of the surrounding environment.
Additionally, the top of the building can be an ideal location for many events and functions, such as al fresco theatrical productions, a high altitude café, showcases, and other outdoor destinations.
The exterior of the building boasts an impressive showcase façade that captivates the eye with its intricate design. The clean white finishings on glass and concrete add a touch of elegance and sophistication, creating an inviting atmosphere that beckons visitors inside.
TE AM: F[0]RMA and Metropolis Architecture, Bucharest, Romania.
TOOLS: Rhino, Grasshopper, V-Ray Render Engine, Lumion.
